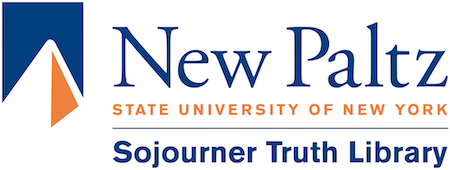Welcome
Sojourner Truth Library Renovation Project
[ Summary ]
Update on the Library Renovation Project
(Excerpts from Interim President Christian's Report to the Academic & Professional Faculty at the 10/22/2010 meeting)
By Interim President Donald P. Christian
Here is an update on the status of planning for the renovation of the Sojourner Truth Library. This project is being supported by funds from the State University Construction Fund (SUCF) secured as an additional state appropriation by our legislators, Kevin Cahill ('77) and John Bonacic. Planning for this project is being led by Baltimore-based architectural firm Ayers Saint Gross (ASG) and lead architect Sandra Vicchio, both with extensive, successful experience in the design of academic buildings, especially libraries. The design team also includes library director Chui-chun Lee and several staff, an academic faculty member who has coordinated ongoing input from faculty on the Library Committee, campus architects, SUCF representatives, and me (initially as Provost). Last winter, Chui-chun Lee and I took part in a national workshop on design of academic libraries, co-led by Ms. Vicchio. What we learned has informed our process in important ways.
Campus planning for this project began last year, and has passed through several of the formal steps for SUCF projects, with some interruption last spring during the state budget hiatus. The still-evolving design builds on extensive input from the campus community (see below) and several iterations of review and comment by library staff and the design team. The formal design will be submitted in December to the Construction Fund and will be available for campus review.
Continued input on details and refinements will be essential as the process continues, although major changes in design and programming focus are not feasible. Several additional planning and "costing" steps will follow before construction can begin. Following re-roofing to take place May through autumn 2011, the renovation-construction in the library itself will begin in winter 2011-12 and is estimated to be completed in December 2013. This work will be undertaken in carefully planned phases - meaning that the library will be functional throughout the process. Services will be relocated within the library during this process, and every effort is being made to minimize disruptions to our academic mission.
Last spring, we gathered input from the College community through a student survey, a faculty/staff survey, student working groups, and several open forums with faculty and staff. Key themes that emerged from these studies and that were instrumental in our initial planning included: improved lighting, especially natural lighting; more and better technology; better spaces for group studies, especially flexible spaces to accommodate different group sizes; more rational organization of library services into a central and centralized complex (circulation, reference, IT); improved aesthetics; more thoughtful use of the "bridge" corridor; expanded and improved cafe and casual seating outside the library proper.
The design team has worked painstakingly with the architect and the Construction Fund to honor the feedback and ideas received from students, faculty, and staff, and to implement as many as possible of the above elements into the design. As with other projects, not every idea brought forward can be incorporated into the design. Also, it is likely that our available budget will not match our aspirations, and we will need to prioritize further than we have already. The design team will consult with the College community representatives to inform decisions about such prioritization.
Major features driving the current design include: opening up as much of the western wall and eastern entrance as possible to natural light, within the significant cost constraints we face; creating a large "information commons" on the western edge of the main floor, with lots of computer and printer stations; providing more group study/flex spaces for students; centralizing Library and IT services in a highly visible central location; rationalizing library offices; improving faculty and staff work spaces, including a faculty/staff reading room, and retaining individual study rooms; and creating flexibility for future expansion of archives/special collections. The design gives most attention and funding to improving the main floor. Some costly additions (such as adding a sprinkler system throughout the building) are mandated by code compliance.
I am grateful to the many faculty, staff, and students who shared their ideas on features and values that they would most like to see in a renovated library, and to the design team members who have worked so hard and thoughtfully to bring our planning to this stage. We have been pleased and impressed with Sandra Vicchio and her team's responsiveness to our ideas and concerns during our planning. We are excited about the plan that is developing, and the ways that it will enhance teaching, learning, and scholarship at New Paltz. We are developing approaches to apprise you of progress on the project and for you to provide comments.
